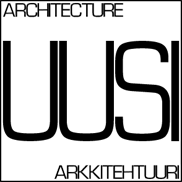SERLACHIUS ART MUSEUM - GÖSTA PAVILION
Authors: Tristan P. Hughes
Miguel Freitas Silva
Erling Sommerfeldt
Milja Nykänen
Type: Open Architectural design competition
Area:
Room Area: 3550m²
Foot Print: 4030m²
Location: Joenniemi Manor, Mänttä
Client: Gösta Serlachius Fine Arts Foundation
Status: Concluded / Selected in the upper category (50 selected of 600 entries)
Year: 2011
“LOHKOT” “OUT-CROPS”
The extension to the Serlachius Art Museum, near Mänttä some 200km due north of Helsinki involved the construction a new wing to the Joenniemi Manor house built in 1932.
The competition brief specified that the new building should contain, permanent galleries, temporary exhibition spaces, a new entrance lobby, an events hall, a restaurant, art handling facilities and administration offices.
Our proposal consisted of 2 solid volumes located on the west side of the manor house, with one squarer mass positioned in line with the existing house and a second elongated mass extending along the side of the formal gardens down towards the lake shore. Positioning the new buildings here have ensured that no original view lines or circulation routes are cut.
The new building is sunk into the landscape to ensure that the mansion stays as the main focus of attention, with remaining from the original entrance square. The masses have a closed northern and western elevation but an open/glazed easterly elevation where the main circulation is placed. The building form represents an exposed rock “out crop”, and the use of fibre-cement concrete in the exterior surface reinforces this.
The special arrangement is organised as follows: placed on the same level as the existing entrance “on the second floor” is a central double height entrance lobby, with offices on two levels, as well as additional office spaces “on the ground floor”. The restaurant/cafe, in connection with the conference rooms and classrooms, as well as the archive and permanent exhibition spaces are also on the ground floor. In the end of the elongated mass, closest to the lake is placed the single nine meters high, completely structure free hall for temporary exhibitions.
The winning design by Spanish firm MX_SI architectural studio was completed in 2014. Its special plan was very similar to our proposal as well as its location, form and massing. The key difference was the use of wood as its focal material.











