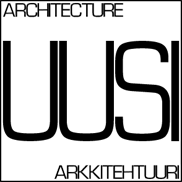ARTIST'S RESIDENCE FACILITIES AND STUDIOS
Authors: Tristan P. Hughes
Miguel Pereira
Milja Nykänen
Type: Open design competition for Make Space for Art Exhibition
Area:
Studios - (over 2 floors)
Wagon - 72m² / Capsule: 80m²
Community Hall - 355m²
Site - 35-acre tract of forest, bordered by Jefferson Boulevard and a cycleway.
Location: Oak Cliff, nr. Dallas, Texas, USA
Client: La Reunion TX
Status: Concluded
Year: 2008
The objective was to design a multifunctional living room, gallery and performance space and Artist’s Studios/Residences for La Reunion TX (LR TX), a non-profit outreach organization based in Dallas.
“The heart of any community is the exchange of ideas among the artists. Uniting creative people working in all media stimulates inspiring dialogue that can take an artist's work to a higher level. When this conversation engages the surrounding community it is, ultimately, a catalyst for social change.” (LR TX)
The proposal consisted of a standalone community hall and 2 clusters of 5 or so studios, the architecture of which reflected their location within the forested site. The 6 different capsule studios scattered between the trees represent the tents that the first La Reunion Utopian Colony members may have lived in. And the 5 rectangular studios lined up upon the trestle, represent rail-wagons. The proposal’s main design principles were:
Minimal footprint:
All Buildings are raised off the ground to minimise the ground works required
Flexibility and sustainability:
Each of the Units are designed with a flexible open plan
3 different forms of accommodation and 3 different forms of studio allows for a wide range of different living and working environments for the artists
Dispersing of functions:
By splitting the programme into its core components maximises flexibility without compromising on the its environmental impact
Site friendly design:
Maximising the use of the available construction area by using the trestle as a main supporting structure and by raising the main hall above the parking area
Providing views into the site from the proposed buildings
Minimising the number of trees that must be felled
Allowing the site to appear untouched and picturesque from Jefferson Boulevard









