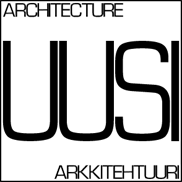MARGARIINITEHDAS COMMUNAL BUILDING
Authors: Pekka Pekkala
Type: New build / In fill
Area: 250m²
Location: Lautatarhankatu 2 C, Helsinki
Status: Project terminated
Year: 2013 - 2016
Margariinitehdas is a co-ownership development project which aspired to renovate a disused and decaying Margarine factory into 20 collective apartments. As part of the project the group required a new building to house various shared spaces.
The local plan dictated that the new building must be positioned right on the plot boundary along Lautatarhankatu and must have a green roof. Starting from this point the design evolved through an intense process of presentations, questionnaires and discussions with the members of the co-ownership project.
The plot was particularly challenging as it is located on a steep hill, resulting in one end of the building being cut into the bed rock and is chamfered by the busy 3 lane road which dictated the shape of the building’s foot print and that the south facing street elevation to be fairly closed, to protect the site from traffic noise. In addition, the project’s budget was limited and the group required a building that was unique, high quality and met all their requirements without exception.
The resulting design opens to the yard through a central covered terrace which creates a “cross over” meeting point and provides unhindered access to all core spaces. As the site is sloping the building was split into 2 segments with differing ceiling heights. The upper higher part contains the communal lounge. As well as a large communal kitchen with wood burning stove, from which there is access to the spacious sauna complex with its own rock side terrace. In the lower part is the workshop which also opens to the yard, laundry, pram storage and house’s refuge collection point. This division also allows for the possibility for the project to earn some extra income through renting the facilities out. As the upper more active part is separate from the rest also has a secluded entrance from the street allowing it to be used without disturbing the residents.
The buildings elevations are of a dark (granite) brick which allows the building to sink into the site, alongside the existing granite clad wall and allows the bright plastered Margariinitehdas factory behind, to stand out. The lower “site entrance” elevation is of perforated Flemish bond brickwork to allow for ventilation and the recesses are plastered to reflect the factory building.





